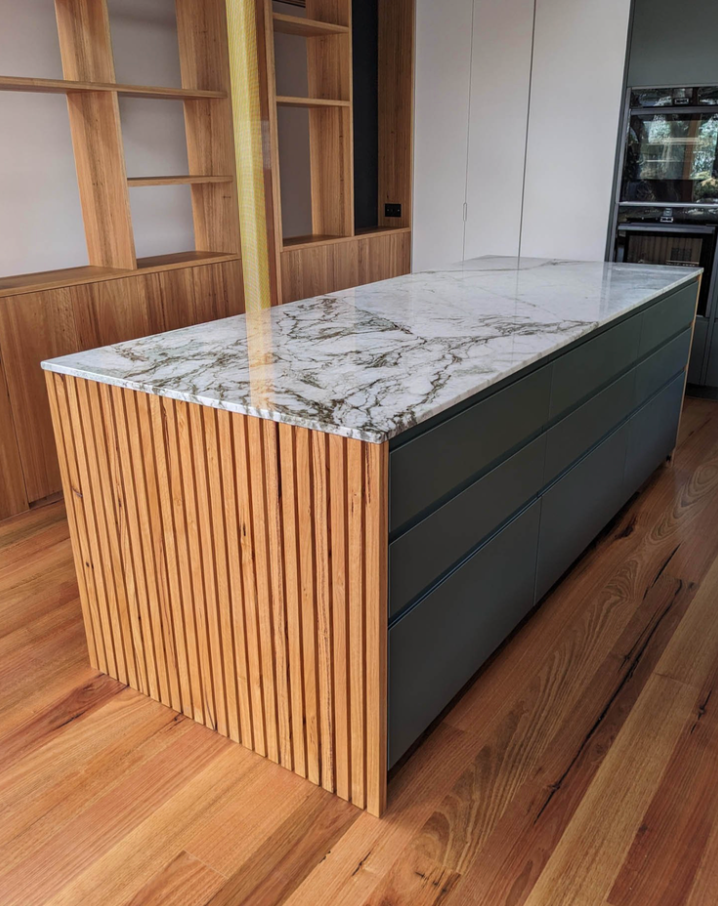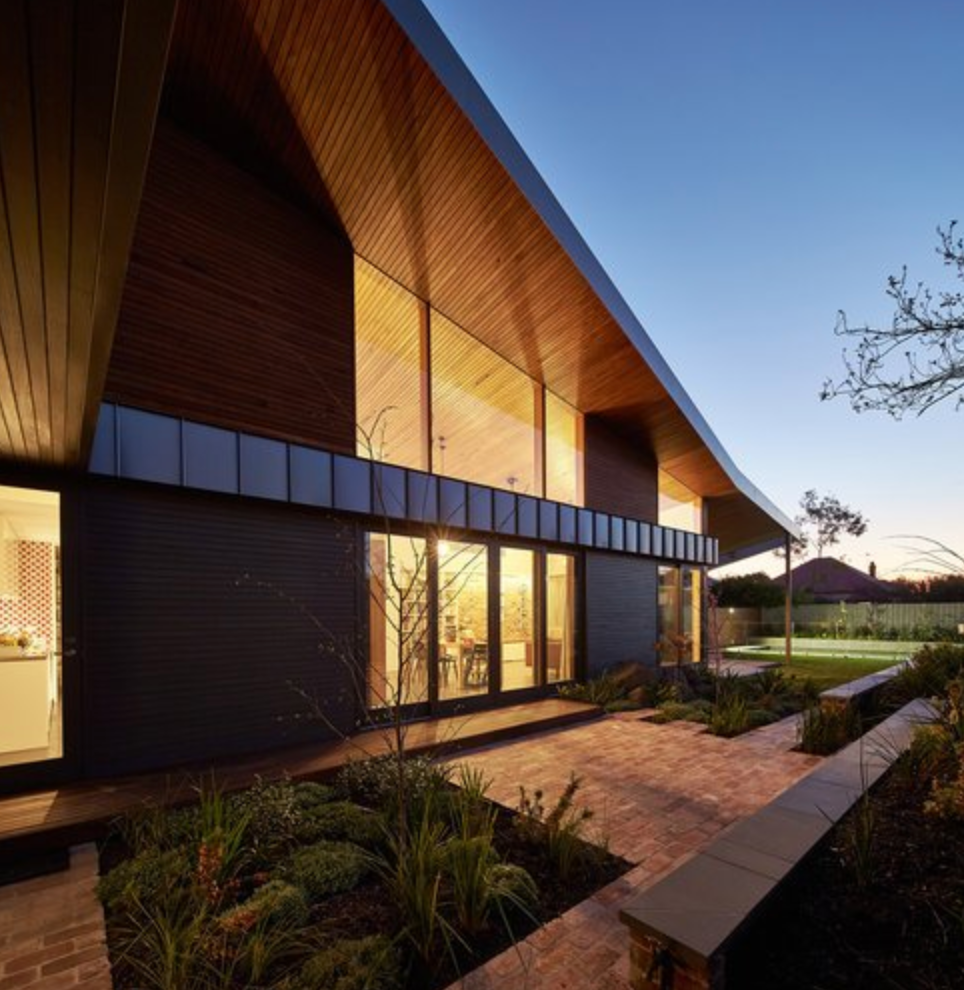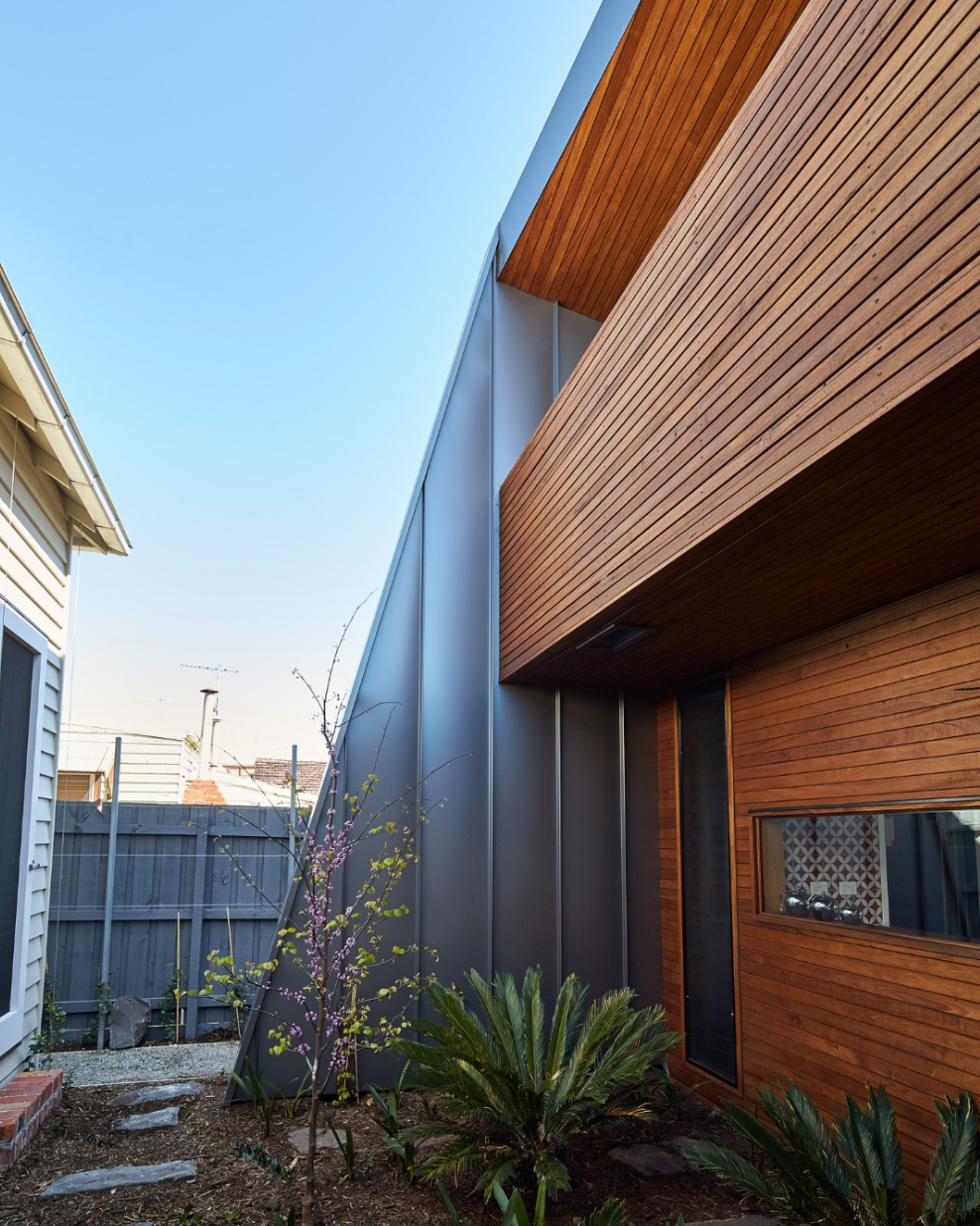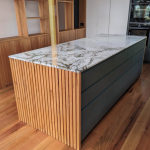Residential Architect Melbourne: Complete Guide to Designing a Custom Home (2025 Edition)
Thinking of building your dream home in Melbourne? Whether you’re searching for a residential architect near me or looking to create something truly site-specific, a well-designed custom home isn’t just a place to live — it’s a reflection of your lifestyle, values, and long-term vision. Whether you’re in Carlton, Coburg, Williamstown, or anywhere in between, working with a residential architect in Melbourne can transform your block of land into a beautiful, functional, and future-ready space. This guide will walk you through the full process of working with a residential architect — from first ideas to final construction.
What Does a Residential Architect Do?
A residential architect is more than just a designer — they’re your advisor, planner, creative partner, and advocate. Architects take your vision and turn it into a liveable, compliant, site-responsive design, construction-ready documentation, and a buildable solution that works within your budget and planning regulations. They also help with town planning advice and council approvals, site analysis and design development, selection of materials and finishes, and coordination with consultants such as engineers, surveyors, and certifiers. At Guild Architects, we focus exclusively on residential design — from heritage renovations and inner-city extensions to sustainable custom homes.
Residential Home Design Process with a Melbourne Architect: Step-by-Step
Initial Consultation
Every great home starts with a conversation. We’ll discuss your lifestyle, family needs, and budget; your site or block’s constraints and opportunities; council overlays or planning considerations; and sustainability goals or stylistic preferences. This is where we define the brief and assess feasibility.
Concept Design
Once the brief is clear, we explore spatial ideas and preliminary forms. This phase includes floorplans and layout explorations, massing studies and orientation analysis, and sketch visualisations or 3D models. We focus on how light, flow, and function come together — especially on tighter urban sites.
Design Development
Here, the concept is refined and resolved with more technical detail including wall and roof construction methods, joinery planning, interior material selections, and window placements and shading. We may begin liaising with a town planner or structural engineer at this stage.
Planning and Permits
If your site requires a planning permit — for example, heritage overlays in Carlton or dual occupancy in Newport — we prepare and lodge your application. This includes plans, elevations, and site context; shadow diagrams and setbacks; and council consultations and neighbour management (if needed). As experienced residential architects in Melbourne, we’ve successfully navigated planning pathways across multiple LGAs including Yarra, Hobsons Bay, Merri-bek, and Maribyrnong.
Construction Documentation
Once approvals are secured, we produce detailed drawings and specifications for pricing and construction. This includes structural layouts, joinery schedules, lighting and electrical plans, and fixtures and fittings selections. These documents ensure your builder can quote and build accurately — reducing variations later.
Tender & Builder Selection
We can help you run a tender process, assess quotes, and select a builder suited to your project type, budget, and timeline.
Construction Phase Support
Throughout the build, we offer site visits and builder queries, design clarifications, and quality assurance and contract admin (optional). This helps ensure your home is delivered as designed.
Benefits of Working With a Local Melbourne Residential Architect
Choosing a residential architect near me who understands your suburb’s context and council requirements offers huge benefits: site-responsive design with orientation, shading, and floorplan flow tailored to your block; regulatory insight from experience with local council processes and overlays; heritage sensitivity and conservation expertise; climate-ready solutions using natural ventilation, passive solar, and sustainable materials; and value management to balance budget with long-term function and quality. Our local expertise spans Carlton , Fitzroy North, West Footscray, Kensington, Brunswick, Seddon and many other Melbourne suburbs.
Sustainability & Passive Design Integration
Guild Architects integrates sustainability throughout every project. Our passive design strategies include optimal orientation and zoning, effective shading, natural cross-ventilation, and use of sustainable materials like recycled timber and low-VOC finishes. We also incorporate energy-efficient systems such as solar panels, rainwater harvesting, and high-performance insulation — delivering homes that offer comfort, lower energy costs, and environmental benefits.
Client Testimonials: Real Experiences with Guild Architects
“Penny has been excellent to work with. Thoroughly knowledgeable, reliable, and professional.” – Christina Simpson
“Guild Architects renovated our Californian bungalow beautifully. Creative, sustainable, and stylish.” – Rosemary
“Fantastic service in sustainable architecture. Penny harnesses Melbourne’s climate expertly.” – Jackie Keller
Awards and Industry Recognition
• 2016 Architecture and Design Sustainability Award (Single Dwelling, Alterations/Additions)
• Best of Houzz Service Award for exceptional client satisfaction in residential architecture
FAQs About Residential Architects in Melbourne
Do I need an architect to build a custom home?
Yes. Architects add value beyond floorplans by creating future-proof homes that maximise comfort and investment.
Can architects help with council permits?
Absolutely. We manage planning permit applications and liaise with council planners.
How long does the process take?
Design, approval, and documentation can take 4–9 months; construction typically takes an additional 6–12 months.
What’s the difference between an architect and a draftsperson?
Architects are registered professionals experienced in design, regulations, and construction. Draftspersons typically focus solely on documentation.
Start Designing Your Dream Home
Guild Architects delivers thoughtful, site-specific residential architecture for homeowners across Melbourne. If you’re looking for a residential architect near me who values sustainability, clarity, and collaboration — we’re here to help. Whether you’re renovating, extending, or building from scratch, Guild Architects is the residential architect Melbourne locals trust to guide them through every stage of the journey.





